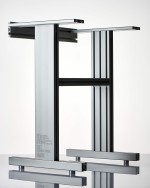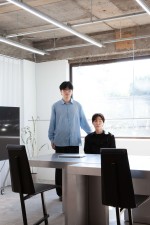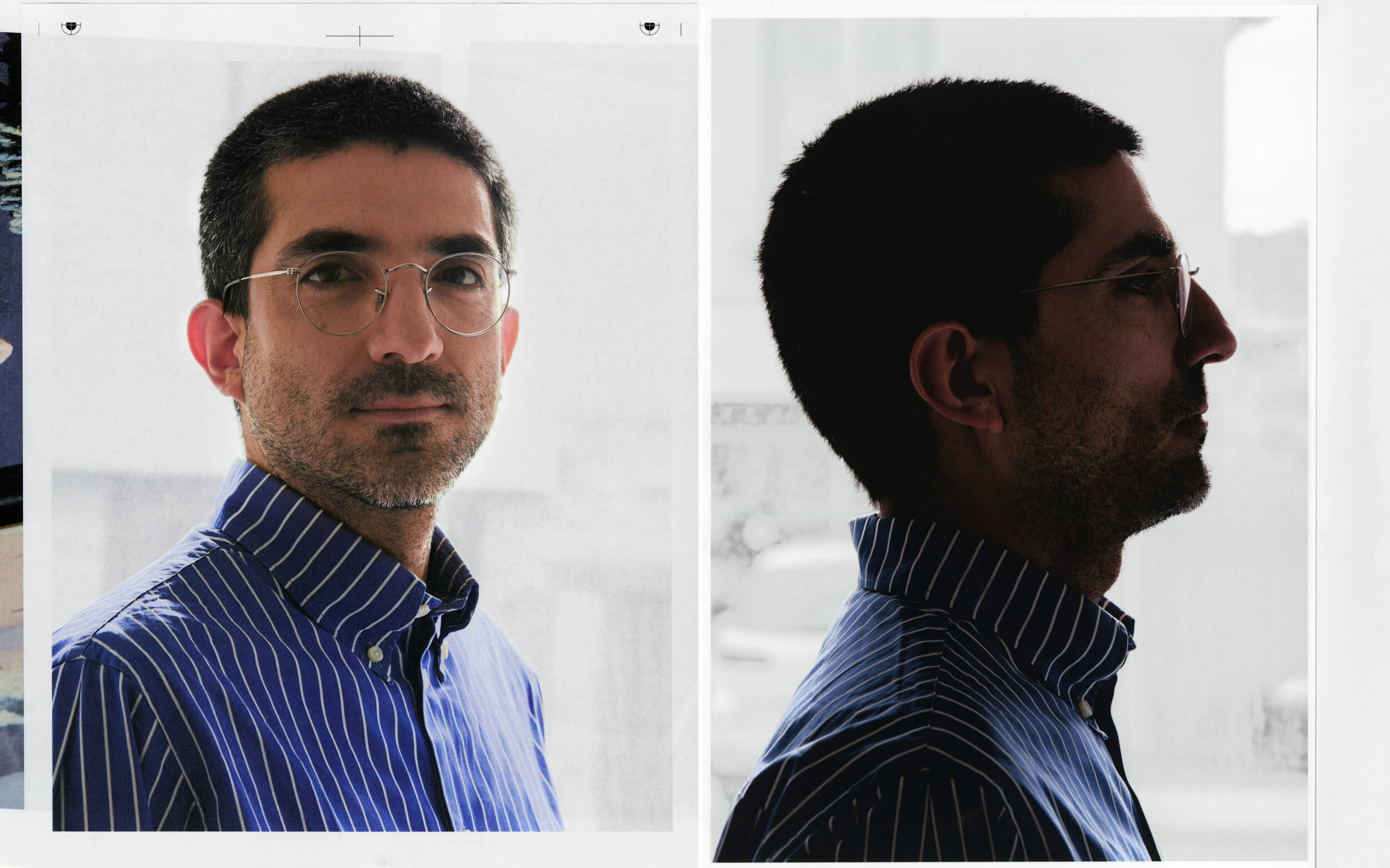Carroccera Collective
The Missing Room
Carroccera Collective is a young group of artists, architects, and ecologists united by a shared mission to rethink how we live with and within nature. Formed in 2022, the collective operates more like a movement than a traditional studio, aiming to evolve through collaboration and experimentation. Their first built intervention, The Missing Room, is nestled deep within a forest on the site of a former vineyard in Piedmont, northern Italy. This open-air pavilion, featuring a kitchen, bath, and a striking seven-metre-high chimney, challenges conventional notions of domestic space. Designed to be demountable and site-specific, it strips away unnecessary layers of architecture to invite a closer relationship with the landscape. In this conversation, Carroccera discusses the ideas behind their work, the evolving nature of their collective, and how architecture can foster ecological and emotional reconnection.
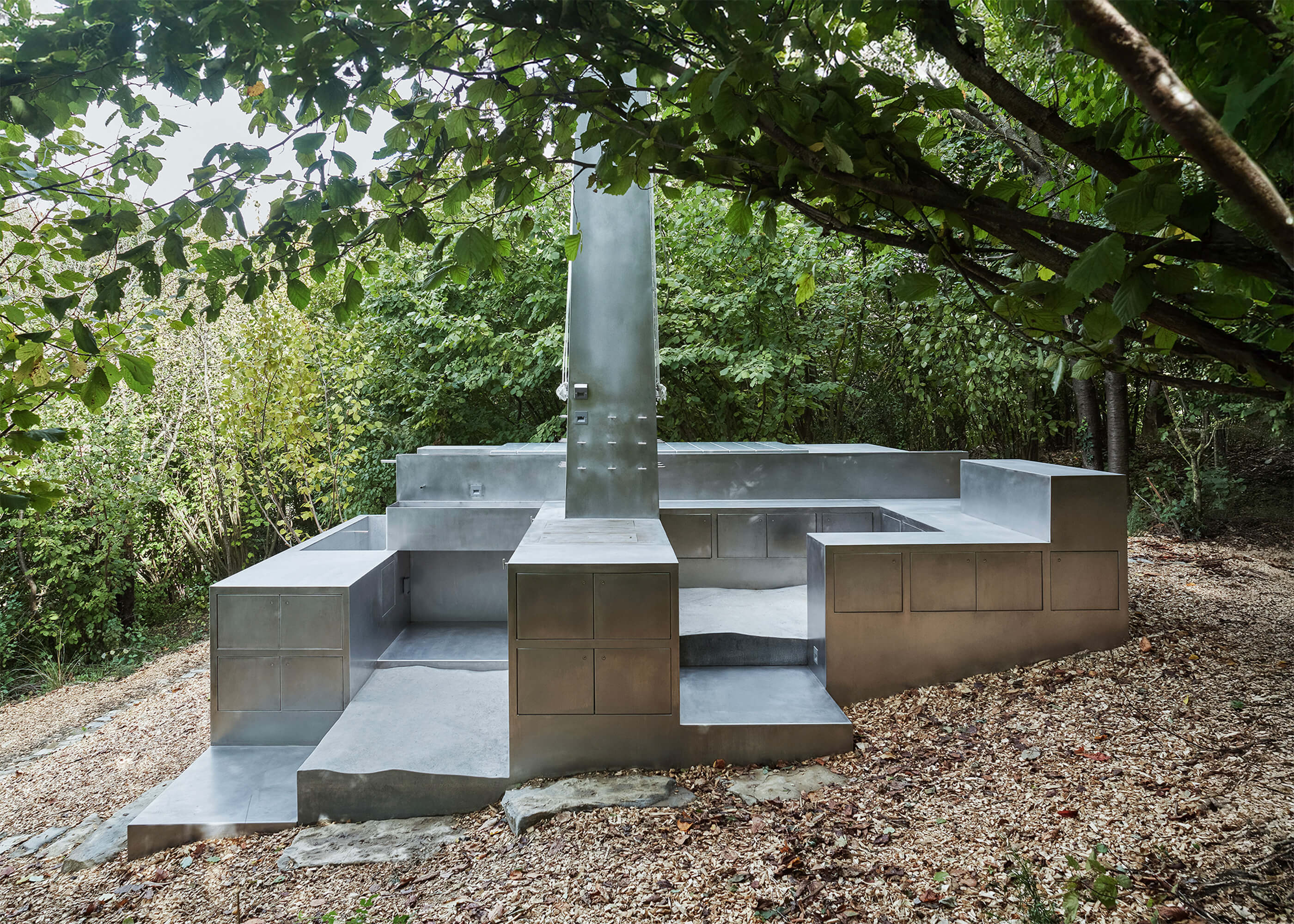
You describe Carroccera as “a new movement” rather than a studio. How did the initiative begin?
The initiative was sparked by Caspar Schols. When he had the opportunity to manage and develop a wild plot of land in the Italian countryside, he gathered a group of talented friends to create a mission and a plan for architectural experimentation, while regenerating the ecosystem. We set out to analyze what’s missing from the way we design, build, and live, and we developed a coherent vision of what needs to be addressed and challenged.
With members spread across countries, how do you prototype, test and iterate designs together, and then capture that knowledge so it feeds a coherent long-term vision?
We all studied at the Architectural Association in London, so most of us still orbit around that city. That said, we divide tasks practically, project by project, and hold regular meetings to update one another and ensure we’re aligned on the overall direction.
Each year you invite new residents to shape the property. What mind-sets or skills make an ideal candidate, and how do you weave their short-term contributions into the collective’s evolving agenda?
The most important mindset for a potential resident is a love for nature, the willingness to listen to it, cherish it and propose solutions, ideas or creations that challenge how we perceive it. This could range from poetry to engineering, from geology to experimental dance, as long as the final work is site-specific and shares the goal of reconnecting with the ecosystems we inhabit and use.
We aim to keep the conversation as open as possible, though in some cases we provide specific briefs to residents to help achieve particular goals within the larger masterplan.
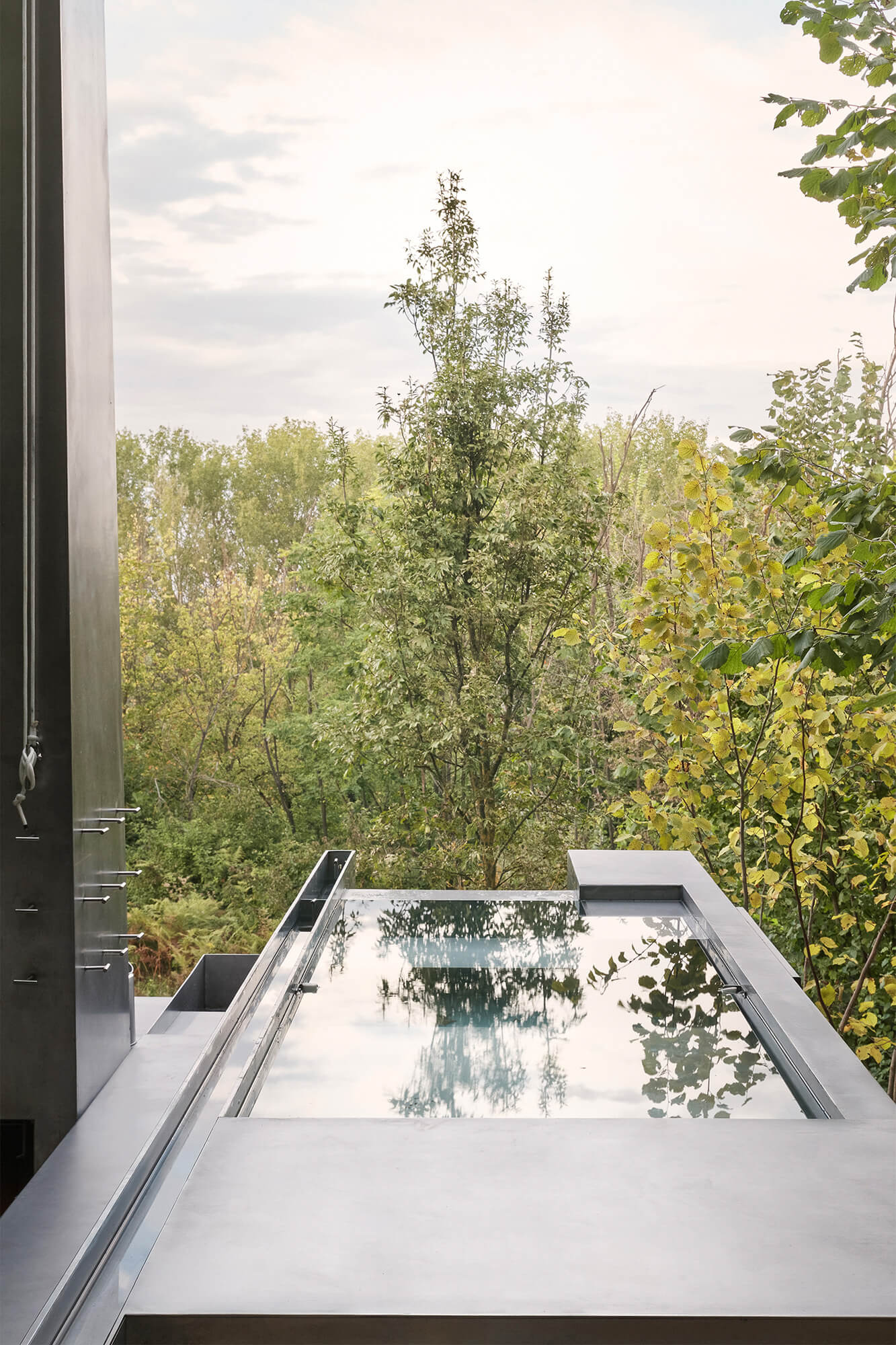
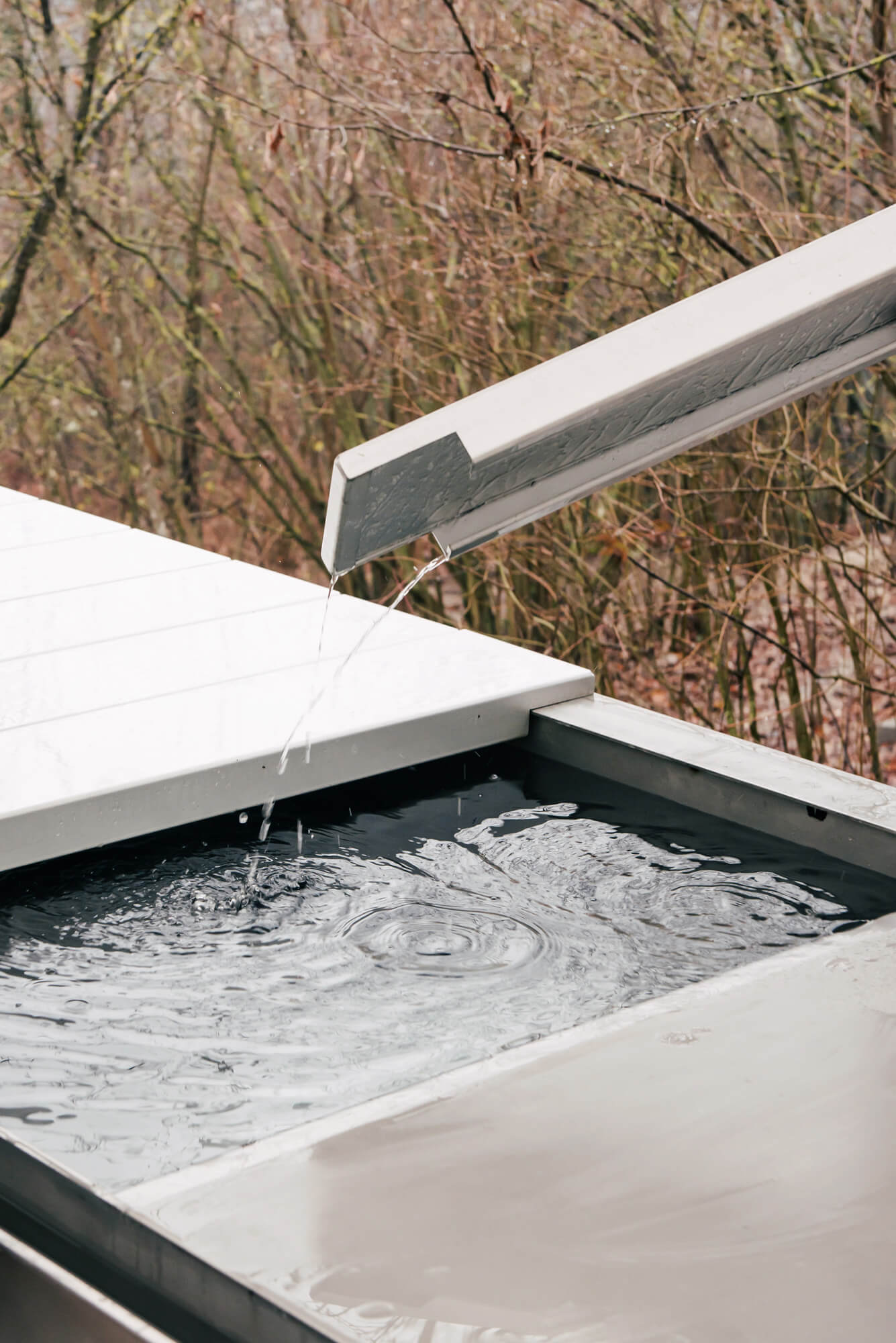
“Missing” implies an intentional absence. What, specifically, is left out of the pavilion, and how does that gap generate meaning or behaviour?
In our first intervention on site, The Missing Room, we set out to challenge the domestic setting. The room, a combination of kitchen, bathroom and living space, has left the house. Now, missing its walls and ceiling, it finds itself in the forest, not merely a backdrop, but the very setting for our most basic routines. By using firewood and water from the land, we hope this shift elevates nature from something passive in the background to something vital and valued.
Unlike a spoon or chair, which has a defined shape that dictates its use, The Missing Room deliberately avoids recognisable forms. It remains abstract while still supporting domestic activities. This invites people to use their imagination, to discover the purpose of each corner or niche, re-evaluating and appreciating everyday resources like heat and water, as one might when bathing in a river or finding shelter in a cave.
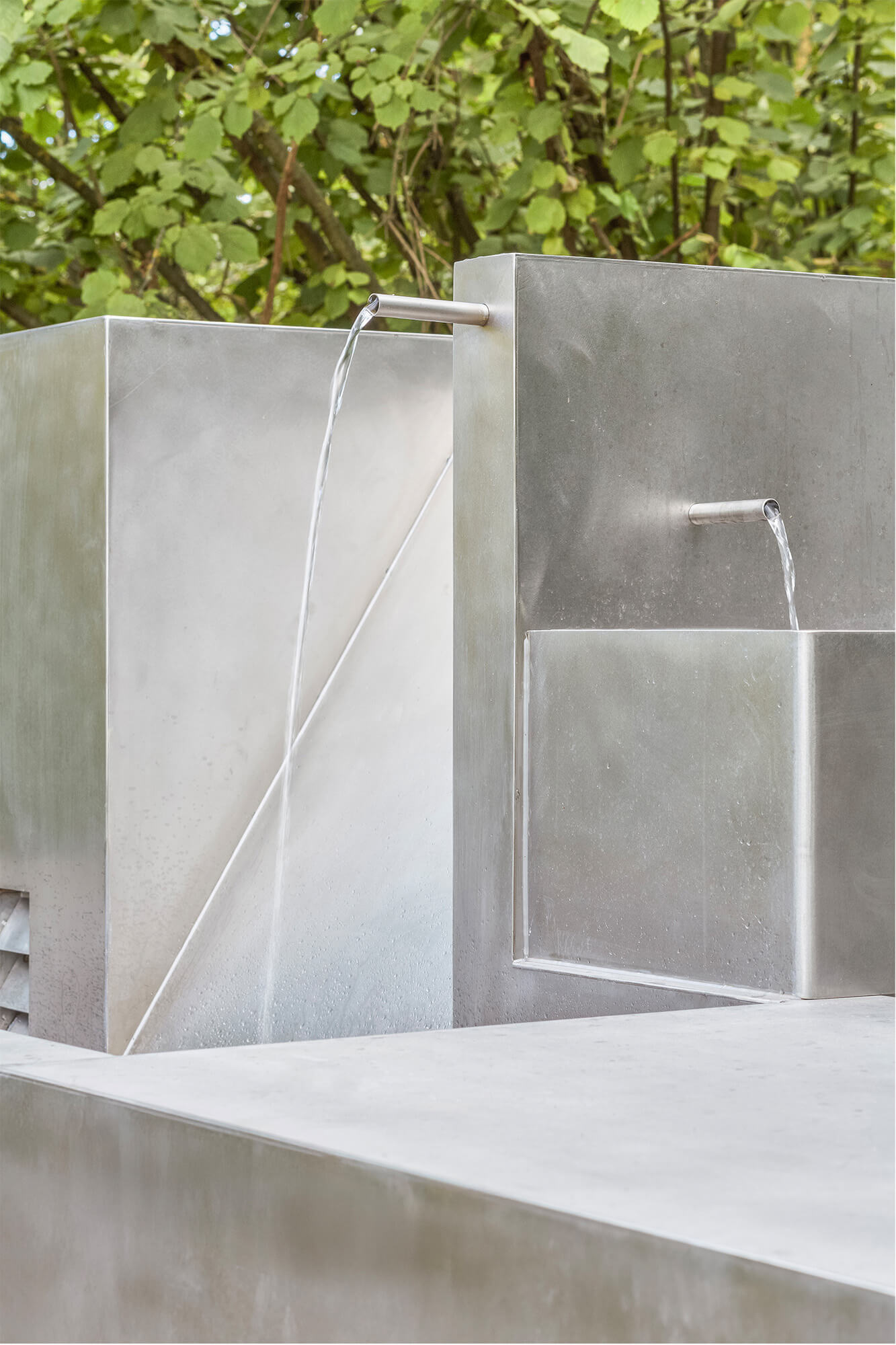
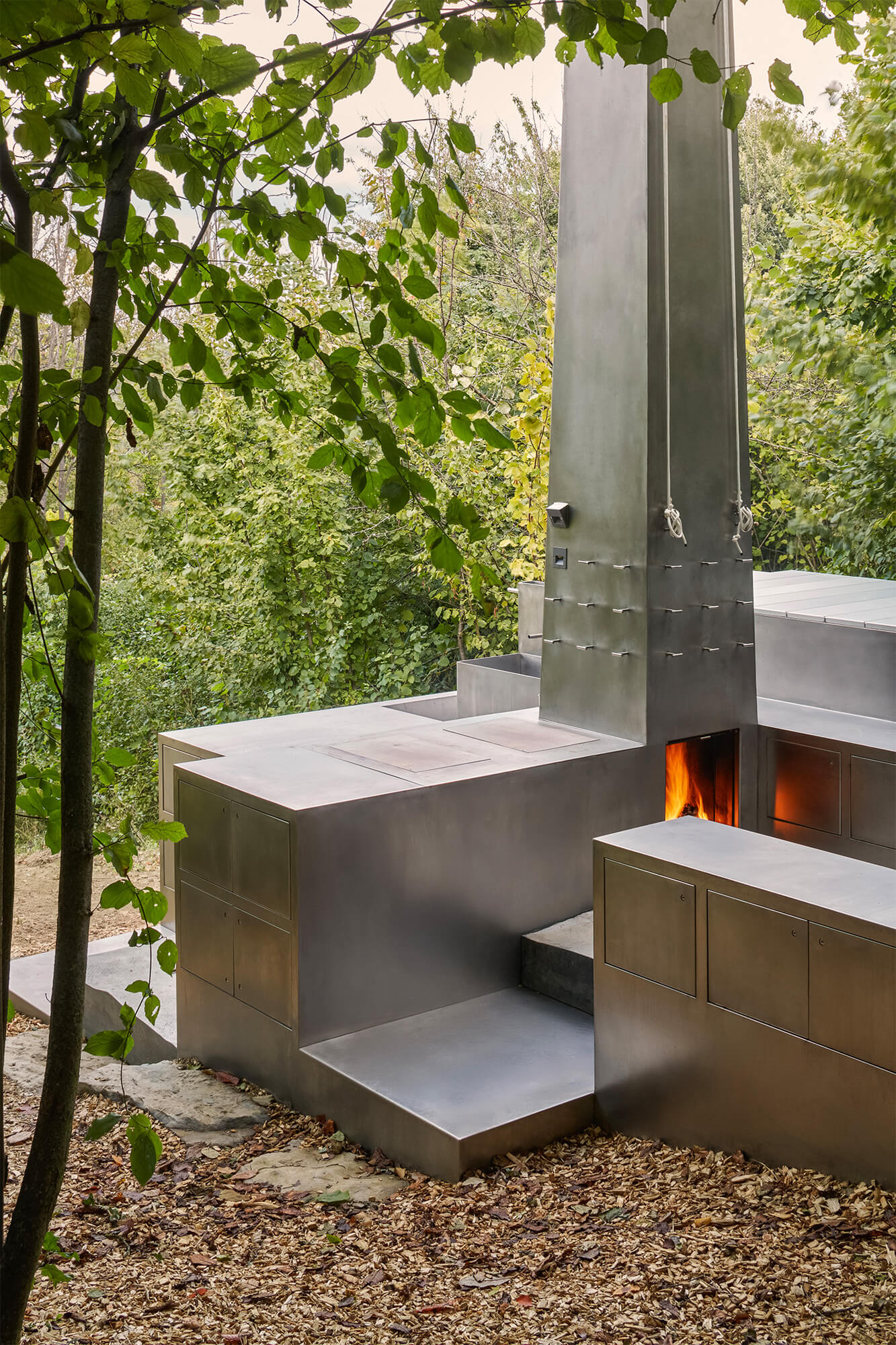
For a project about symbiosis with nature, why foreground stainless steel rather than more obviously “natural” materials?
Our focus was on the durable aspects of sustainability, how much maintenance and replacement it will require over time. Given the outdoor setting, surrounded by soil and trees and subject to intense use of fire and water, we chose the most durable material to ensure long-term functionality, rather than something that would quickly decay or demand heavy upkeep. At the same time, we didn’t want to create something permanent: we wanted to leave room for adaptation, relocation or even recycling.
Could you break down the construction of The Missing Room?
The pavilion consists of four main layers: The external shell: 3 mm stainless steel sheets. The structural frame: 40×40 mm square stainless steel pipes, bolted together to support components like storage boxes, custom ovens, chimney, and bath. The base: four stepped levels of 100 mm zinc-coated iron I-beams, bolted together. The foundations: 27 screw-piles, each 1.5 meters deep, easy to remove. The entire structure can be disassembled with minimal impact, a key step toward circular construction.
You’re already looking ahead with a 6 project forecast till 2030, how that idea started and how’s going?
We see the site evolving into a living laboratory where successive pavilions, land-care experiments and artistic residencies build on one another. Beyond the property, our ambition is to seed a network of regenerative sites and influence broader conversations about how architecture can act as a catalyst for ecological and mental well-being.
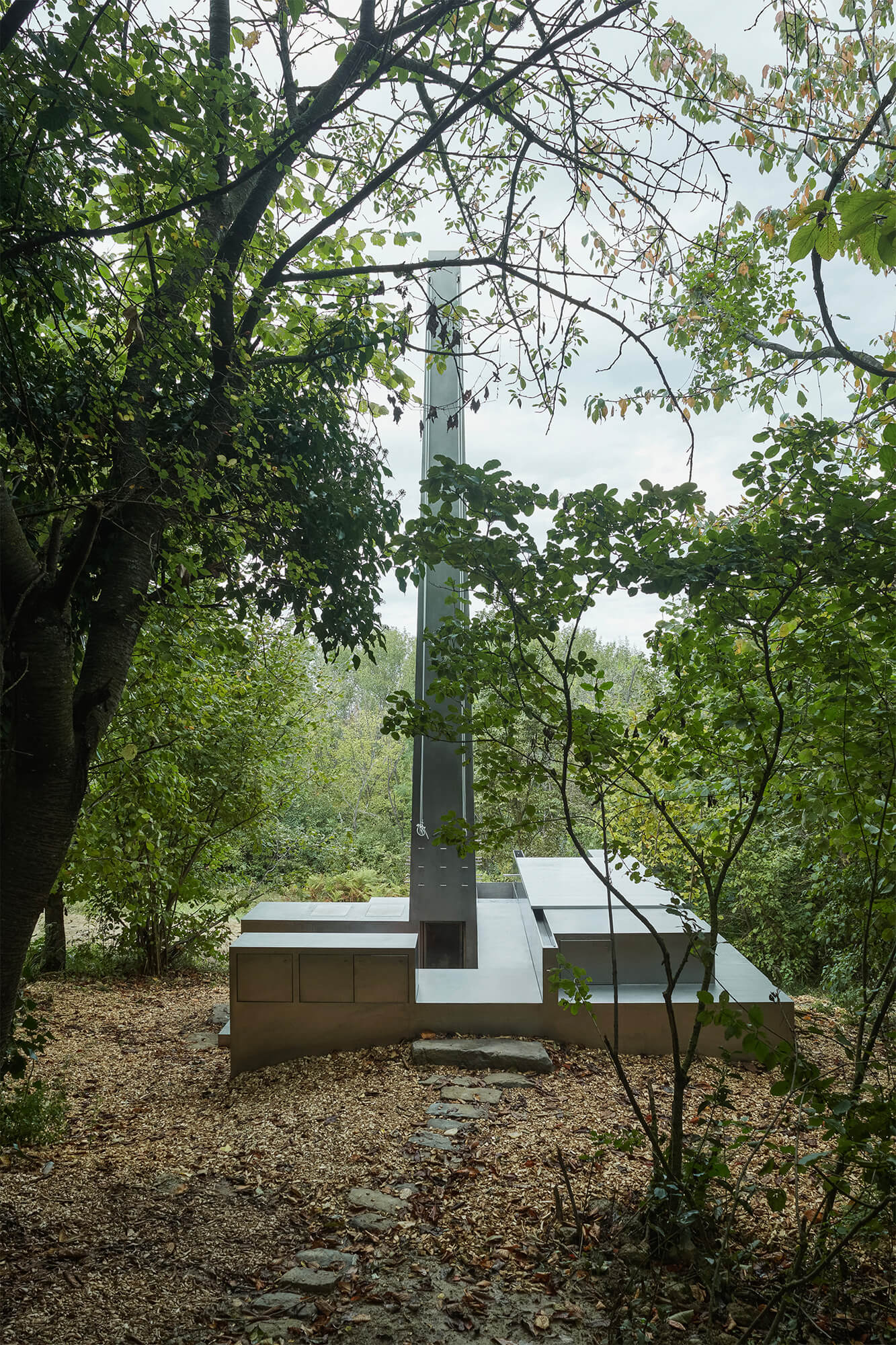
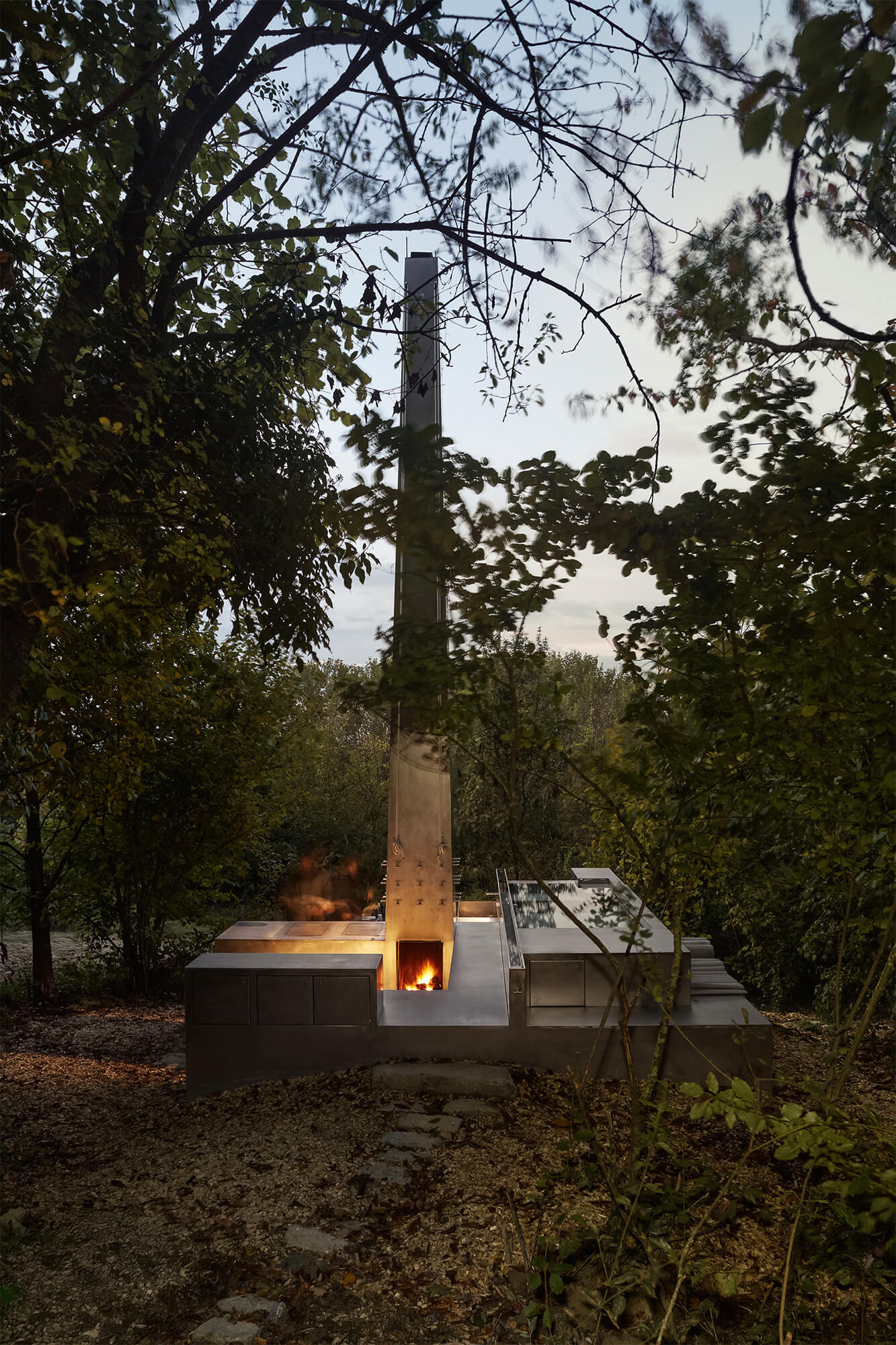
Carroccera is a new movement of artists, architects and scientists that forge new ideas for living. Every year we seek residents and collaborators to envision a plan for the development of the Carroccera property, exploring the imposed boundaries between the human and the natural; to work toward a forgotten synergy.
Architecture by Carroccera Collective, photography by Alessandro Nanni and Genevieve Lutkin, videos by Juan Benavides, interview by Profiler.
