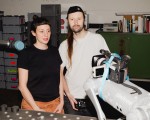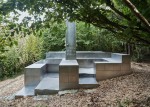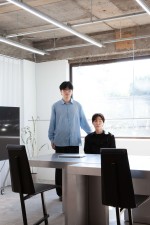FFBK
Decades in the works
Since its founding in 1957, ffbk architects, with offices in Zurich and Basel, has been engaged in the development, planning, and execution of construction projects for both private and public clients. The firm also undertakes urban planning studies, site developments, and competition entries while initiating its own projects.

The history of ffbk spans decades. Can you briefly introduce your practice?
The origins of our office date back to the 1957 competition win for the University of St. Gallen (HSG) by the partnership of Walter Förderer, Rolf Otto, and Hans Zwimpfer (Förderer Otto Zwimpfer Architects). After 1964, Hans Zwimpfer ran his own office with various partners under the name Zwimpfer Partner Architects, shaping the firm for many years through his leadership and strong entrepreneurial presence. Large-scale projects such as the Peter-Merian-Haus near the railway station, the Jakob-Burckhardt-Haus, the Wettstein residential development, and other significant projects brought the office into prominence.
From Patron to Partnership Model
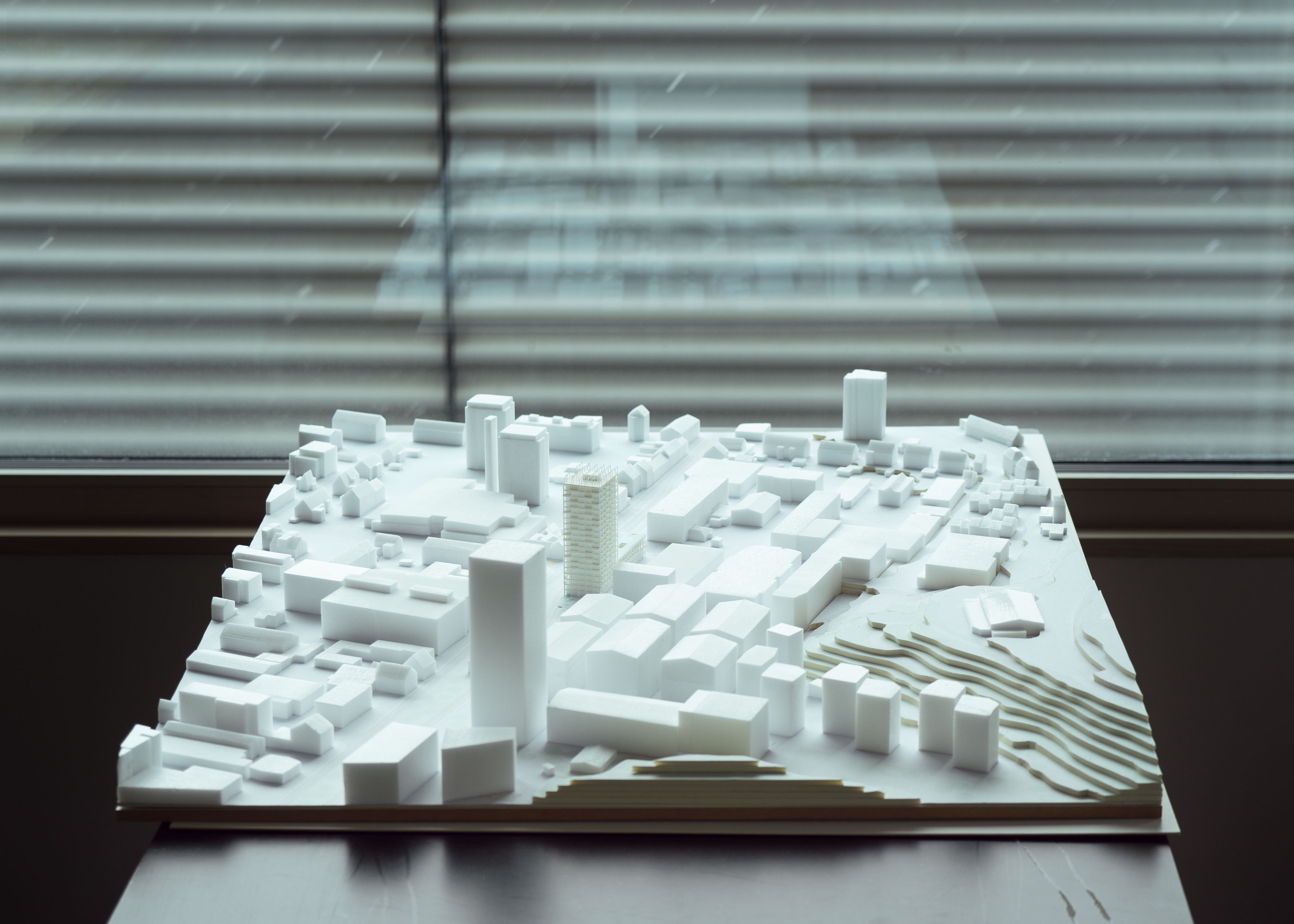
How do the dynamics within ffbk’s team influence your collaborations with other offices and clients?
Several aspects benefit us in collaboration with other offices. Since we do not operate as an "author's office," we are highly compatible with cooperative projects.
We place great importance on structured self-organization, which is appreciated by both clients and project teams. Our expertise across all project phases and various contract models allows us to act flexibly and deliver competent services.
Especially in Zurich, we have built strong construction management expertise. Because we deeply understand architecture, we differentiate ourselves from traditional construction management providers.
Our organizational structure and values create a stable foundation for seamless project work and effective collaboration. Our long-term employees are a crucial asset in this regard.
Your office is housed in Oslo Nord in Dreispitz, Basel. Could you share the story of how you got involved in the new Dreispitz? What drew you to this particular location?
Our decision to relocate to the Basel Dreispitz district was the result of careful consideration and our vision to actively participate in the transformation of this unique area. In recent years, Dreispitz has evolved into a vibrant and dynamic hub known for its creative energy and innovative atmosphere. We wanted to be part of this change and anchor our work in an environment that fosters creativity and progress.
Additionally, bringing our Basel-based team, previously split between two locations, into a single building was a major factor. This move strengthened our internal communication and collaboration while creating a harmonious work environment.
The location next to Kunstfreilager, which we saw as a developing creative center in Basel, was particularly appealing. Working in proximity to this inspiring space enriches our daily work and contributes to the unique atmosphere of our office.
Moreover, the opportunity to house our office in a new building designed by ourselves was an unmissable chance. We deeply appreciate working in a space that reflects our architectural vision and values.
All these factors together led us to choose Dreispitz as our new office location.
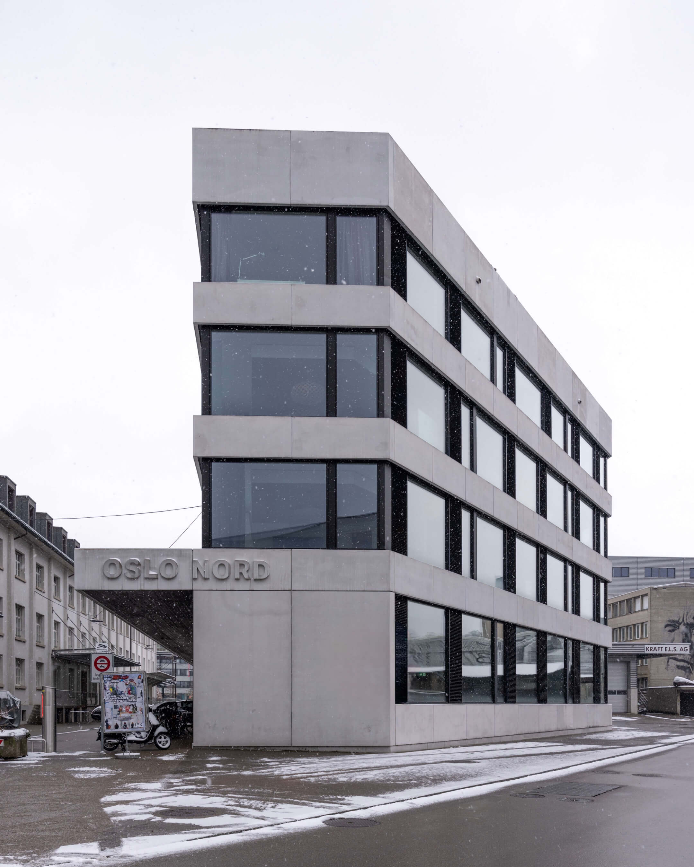
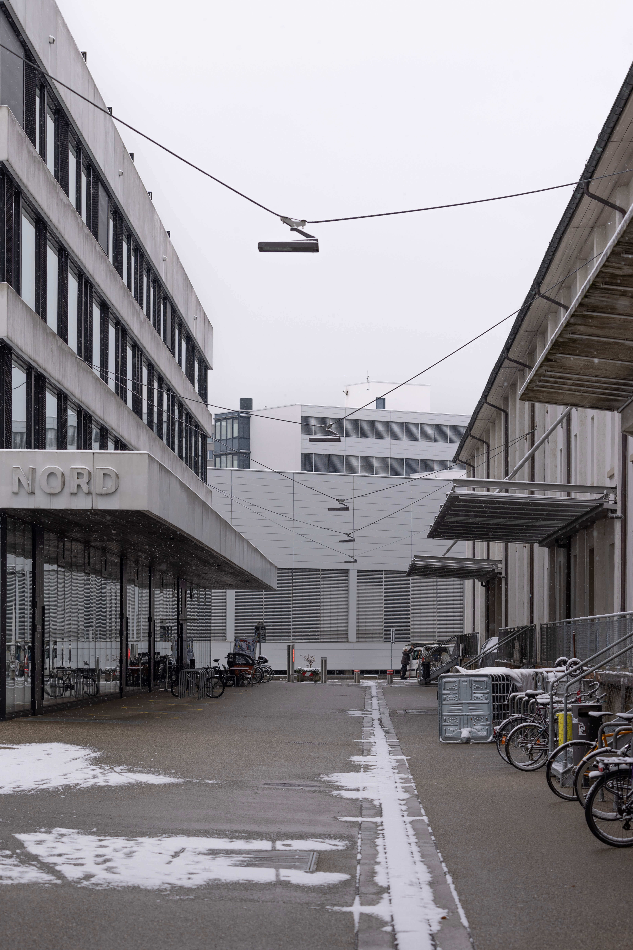
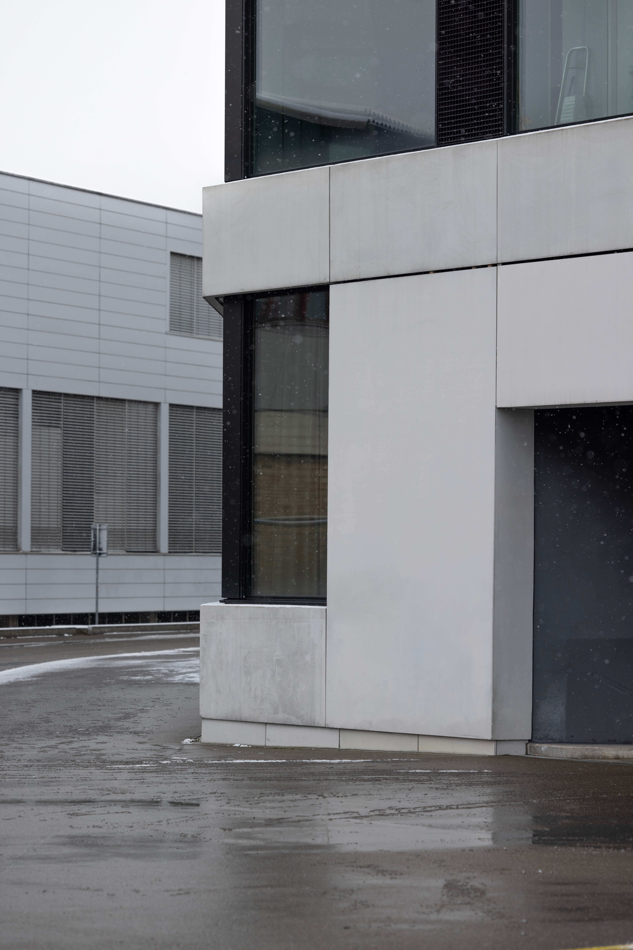
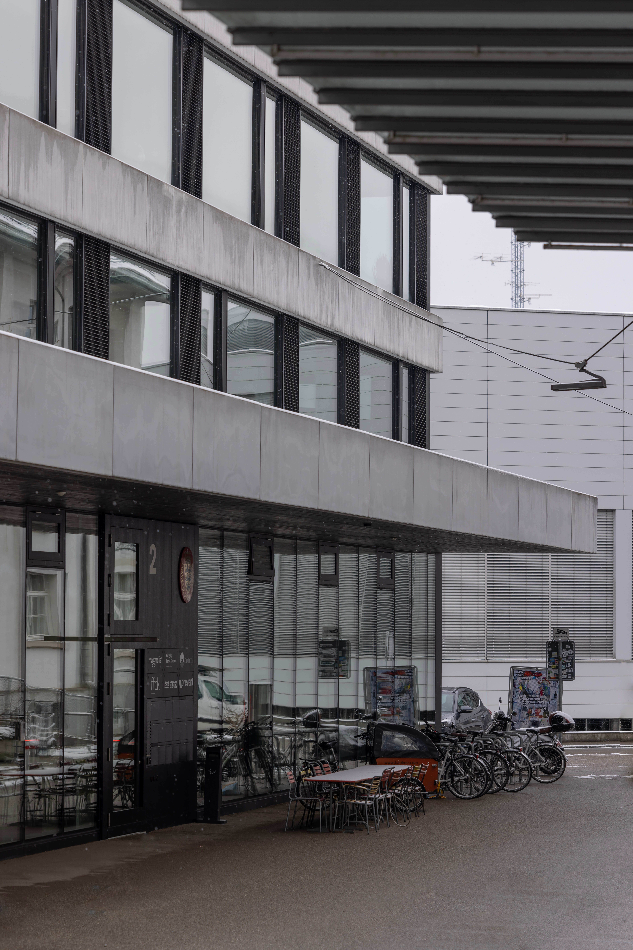
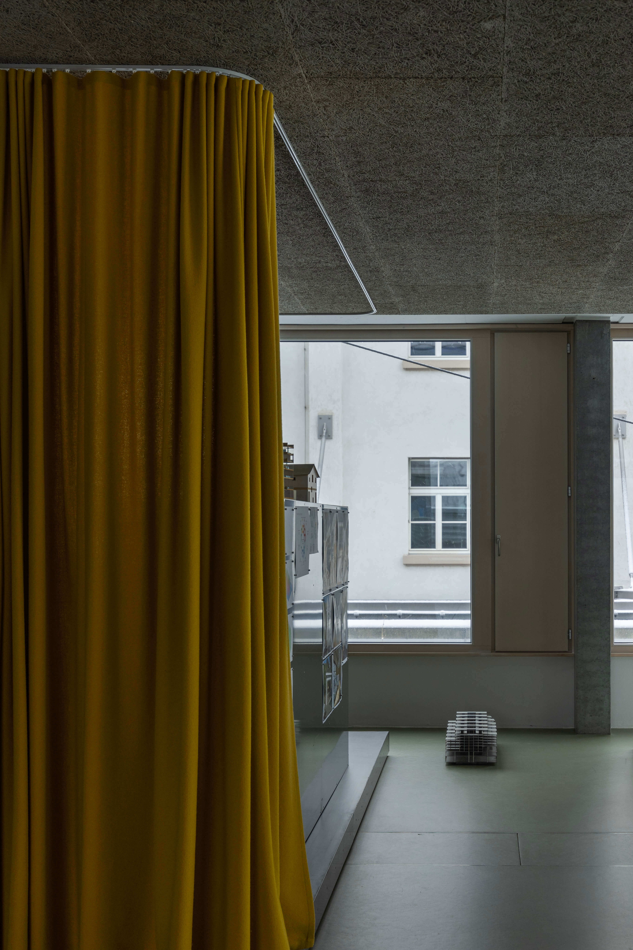
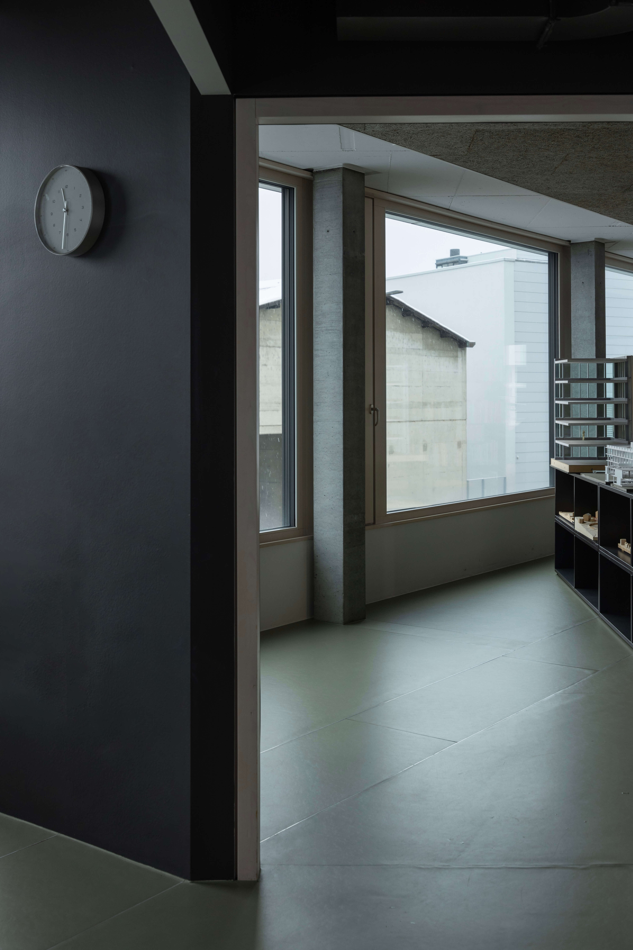
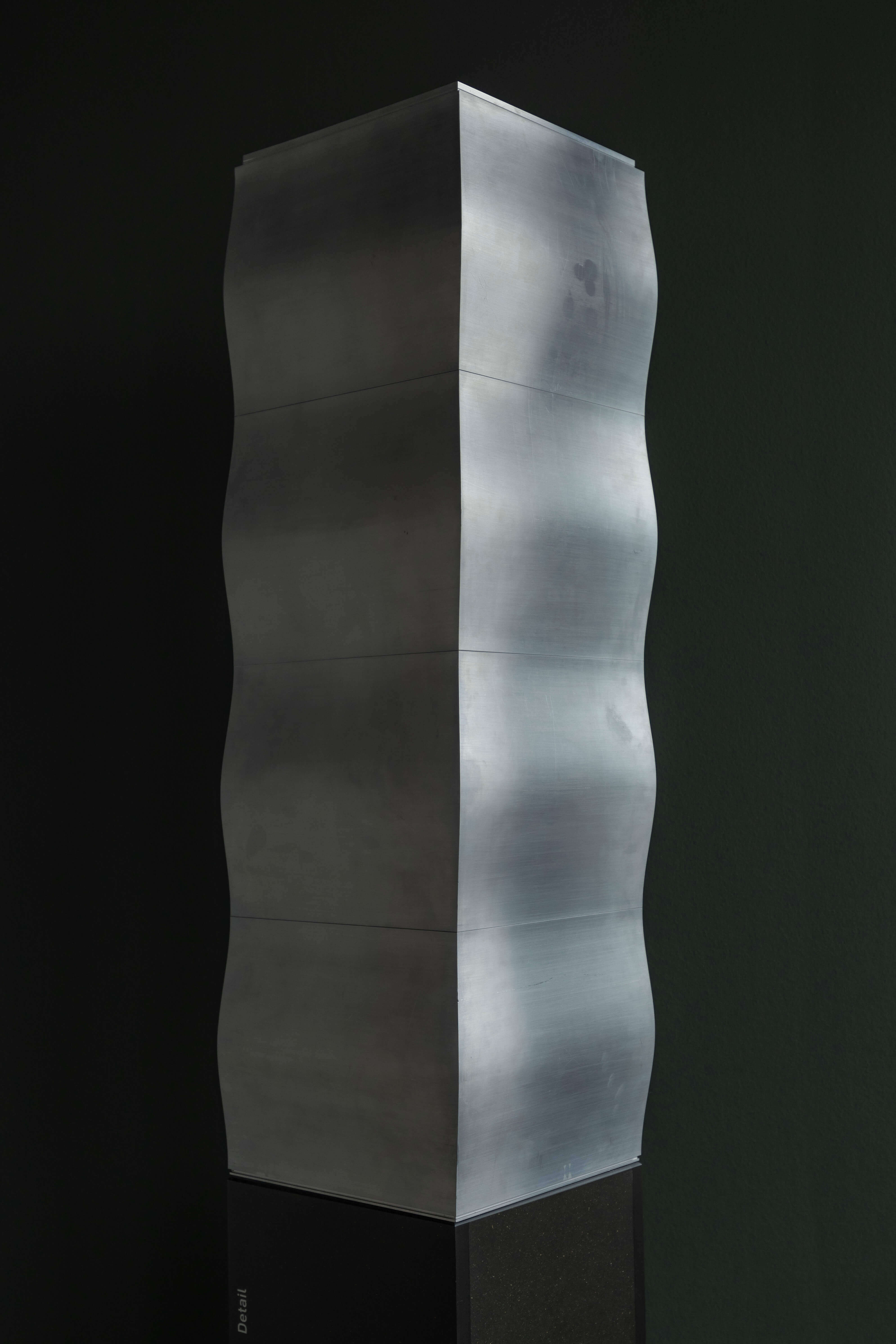
In Oslo Nord, you approached investors for a project you believed should be realized despite a lack of immediate demand. You identified clients who didn't yet know they would become your clients. Can you explain the process of developing such a project?
Originally, CMS commissioned us to conduct a feasibility study for the southern part of the area. Through various hypotheses, we explored possible land uses—and fell in love with Dreispitz. We believed that an architectural office belonged in an area undergoing transformation.
CMS had specific zoning requirements: the ground floor needed a public function, above which mixed office and residential use was planned, and high-rise construction was not permitted. We found this challenging but exciting.
Next, we inquired about purchasing land from CMS and ultimately secured the plot where Oslo Nord stands today. From there, we developed a project that met zoning constraints while ensuring economic feasibility.
For investors, anchor tenants are crucial. CMS connected us with IT company Magnolia, which was seeking a larger space. With them onboard, we secured a significant portion of rental space, allowing us to seek investors with confidence.
Simultaneously, we were involved in a site development in Zofingen, where we connected with Helvetia. Eventually, we convinced them to invest in our project.
We took a calculated risk by committing to fixed prices and deadlines. To ensure reliability, the project had to be highly developed with resolved technical issues and a legally binding building permit. We invested considerable effort—entirely at our own risk.
Many architects focus solely on design, leaving execution to others. We guide projects from planning to realization, allowing us to internally assess economic feasibility, making us a competent partner at every stage.

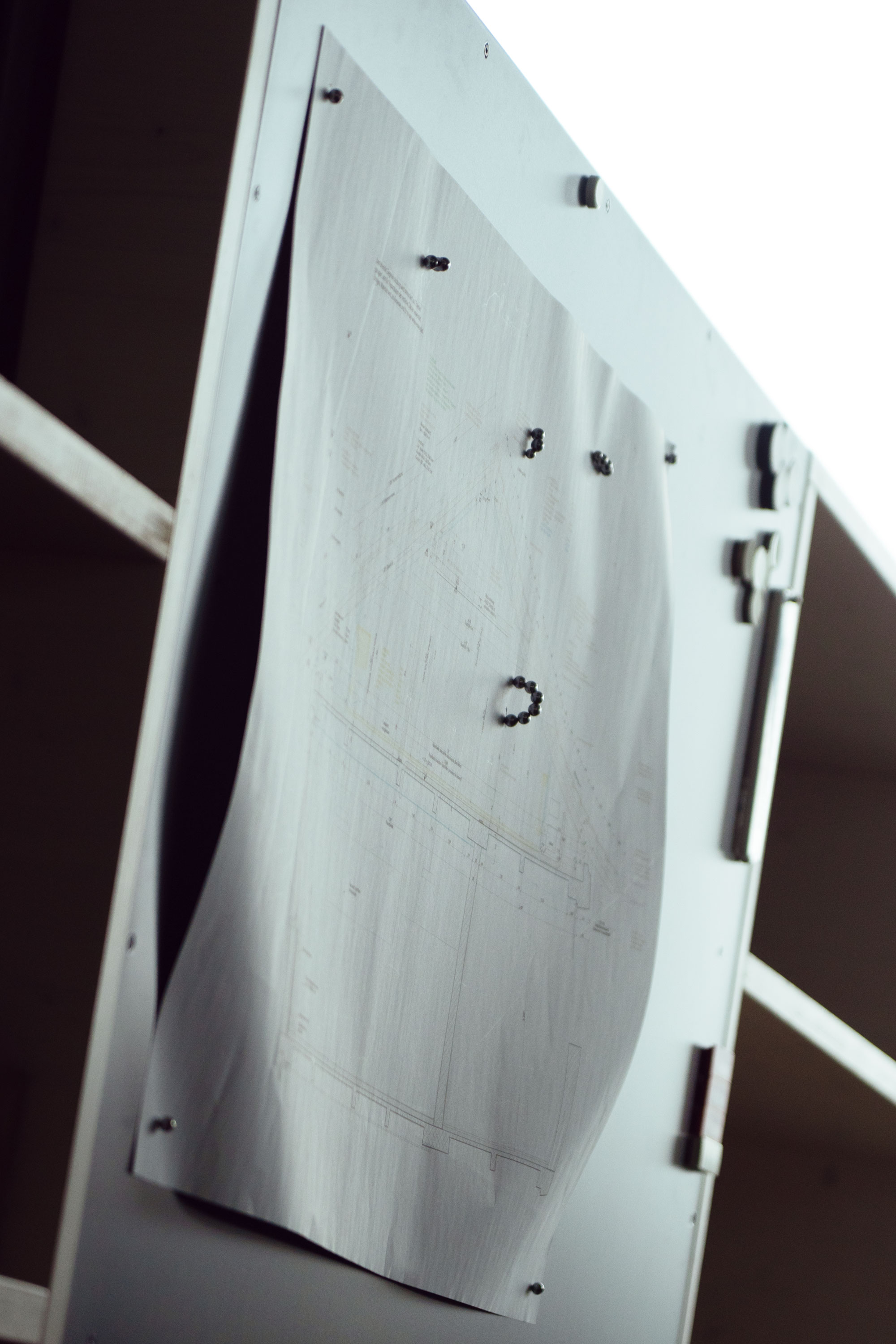
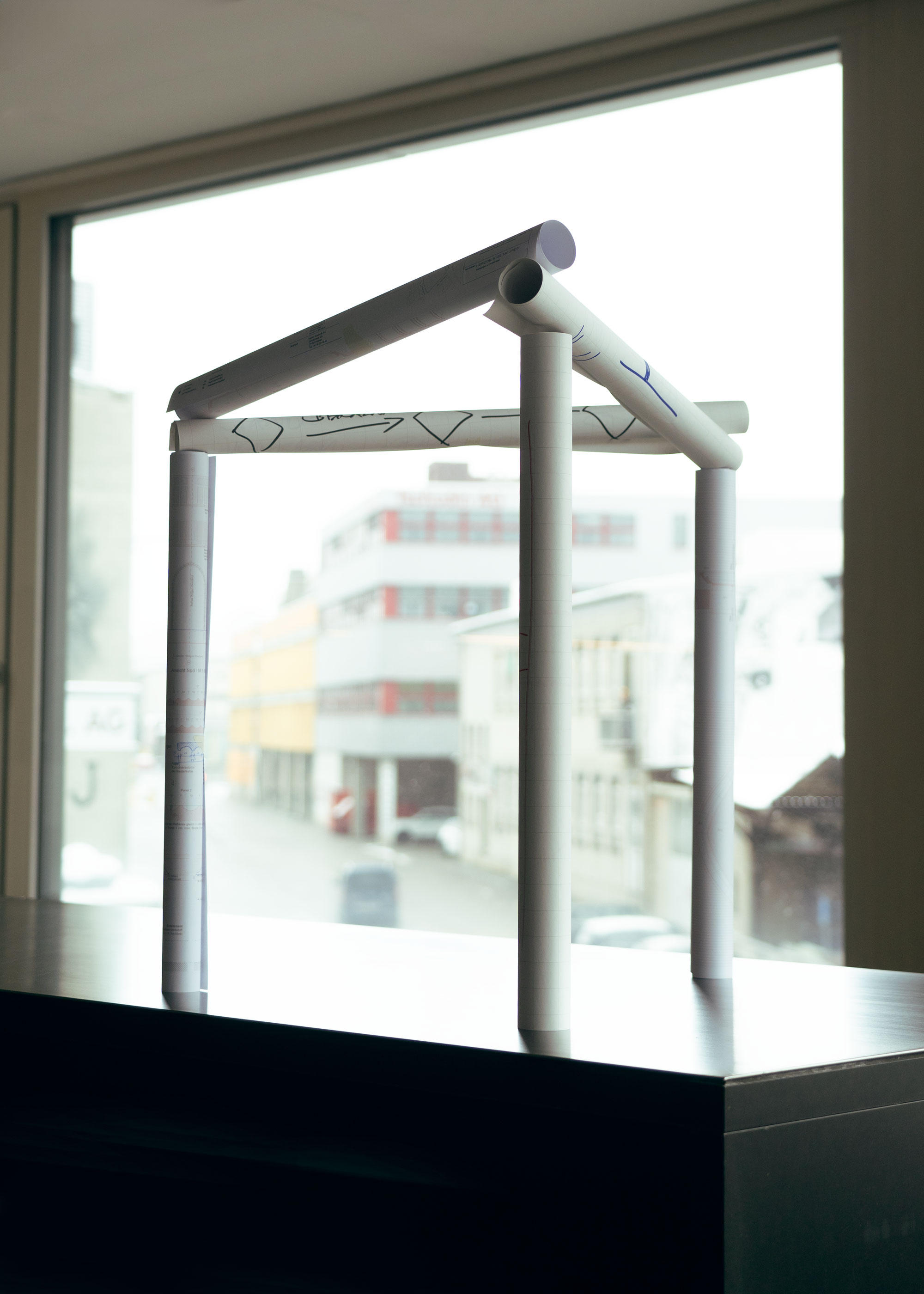

Have you initiated projects based on an urban need that government and other political entities had not yet addressed?
One example is the Römergarten development in Kaiseraugst, Aargau. In collaboration with the landowner, municipality, and cantonal authorities, we created a framework for modifying the existing zoning plan "Wurmisweg West."
We emphasized phasing strategies and manageable neighborhood sizes. The settlement is divided into residential clusters, each forming a community of around 100 apartments with open courtyards as communal spaces.
The structured greenery and staggered building heights minimize the perception of high density while ensuring quality living conditions.
The original zoning plan allocated the northern area for industrial use. After years of unsuccessful tenant searches and growing housing demand, we initiated a rezoning, enabling residential development.
This decision proved successful: over 100 apartments have since been built, rented, or sold, actively addressing the housing shortage.
Which competency do you consider most important in your practice today?
The interplay of different competencies is crucial—especially those in long-term demand. These include a deep understanding of client perspectives, strong organizational skills, and, above all, intelligent and engaged professionals.
People who identify with projects and bring innovative ideas that add real value to clients are the key to our success.
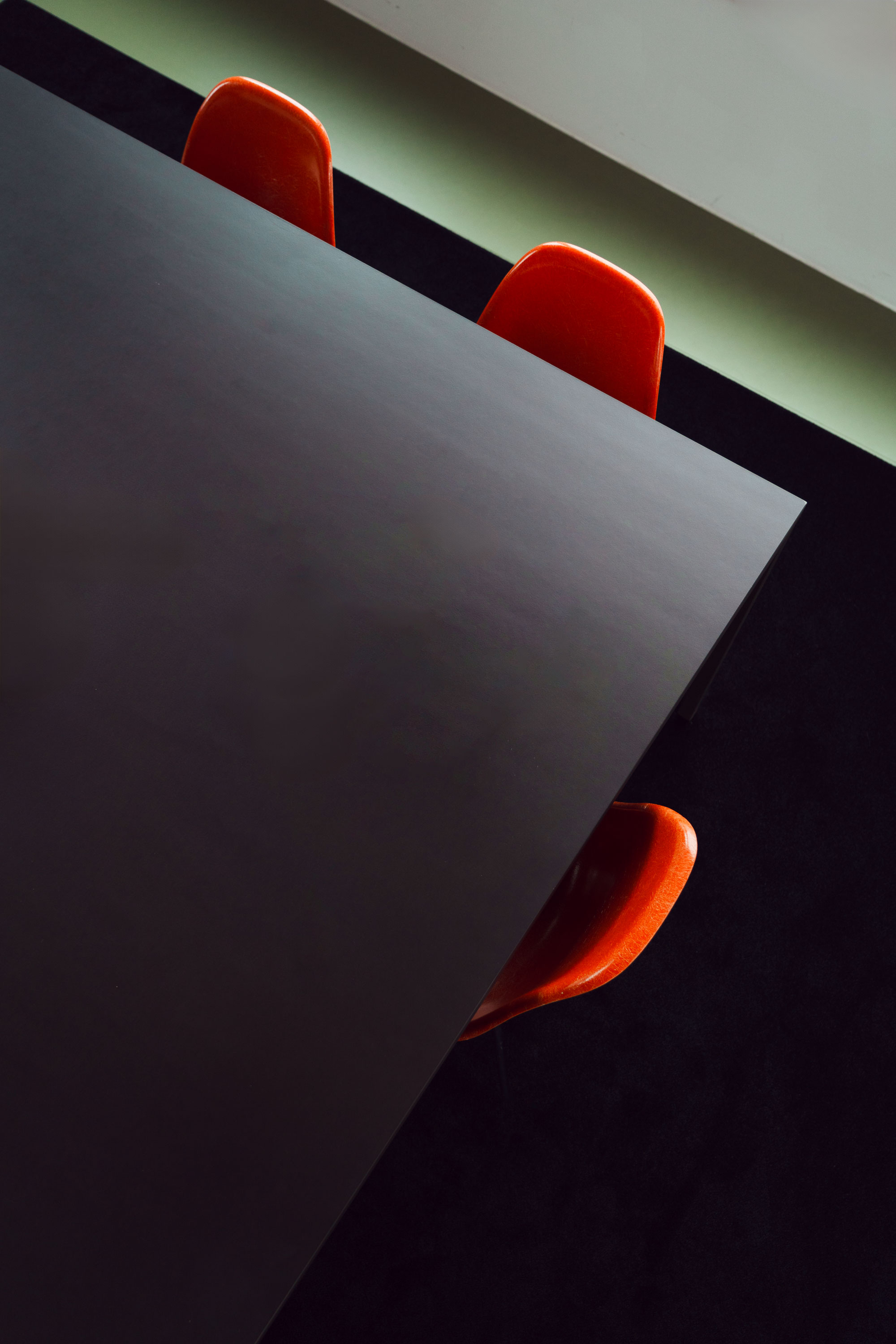
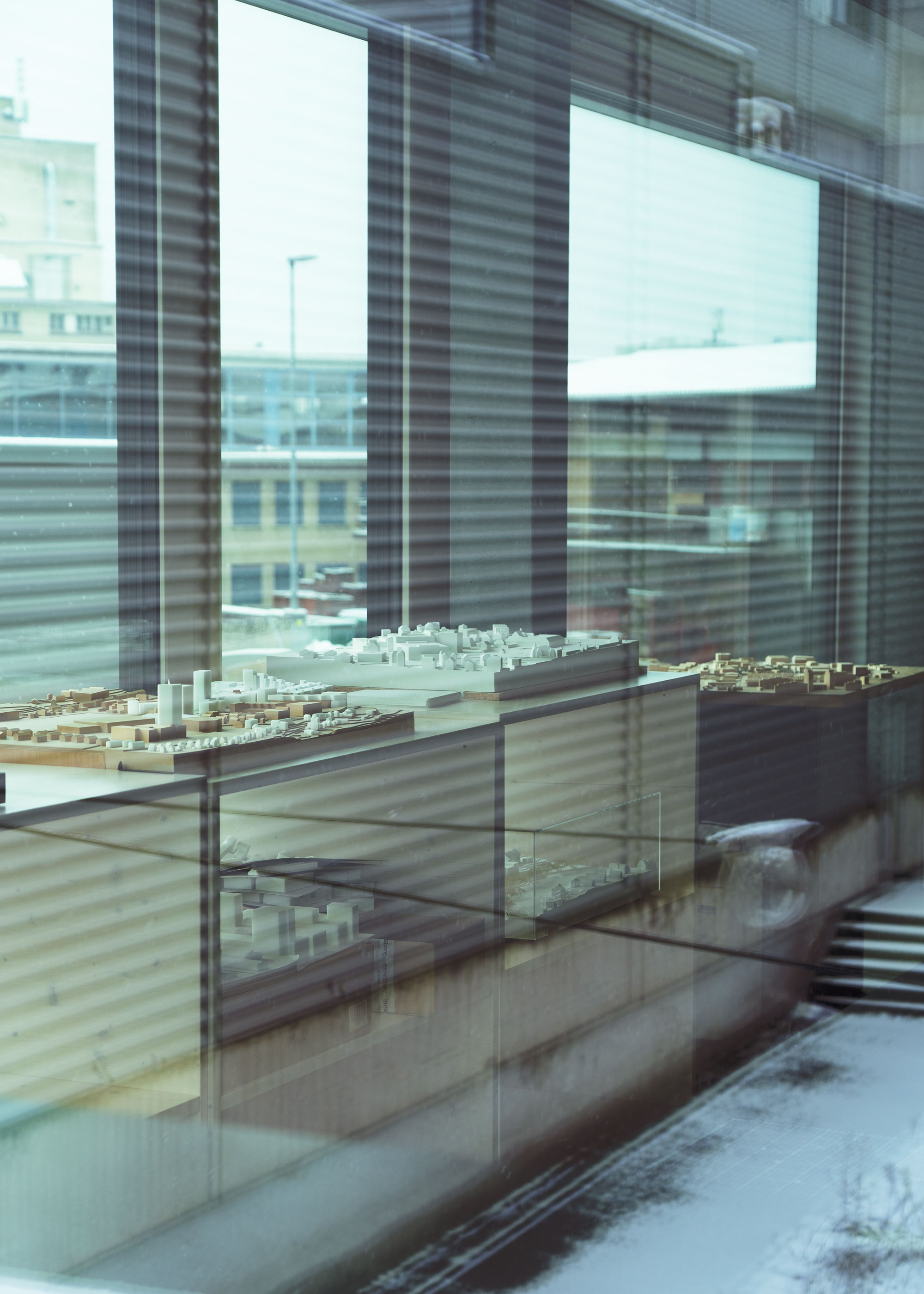
FFBK interview by Profiler, Architecture photography by Gregory Tsantilas, office photography by Marvin Merkel

